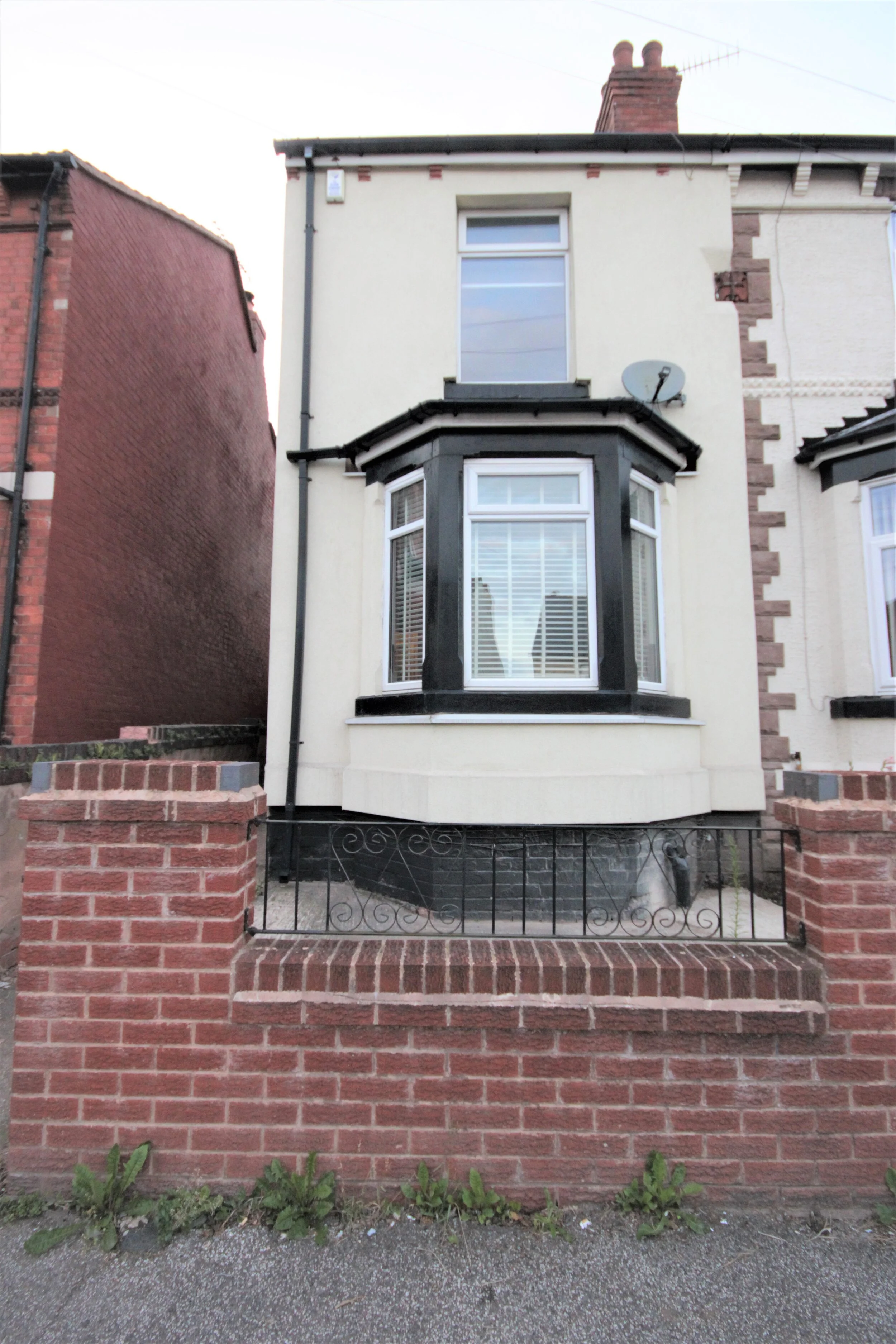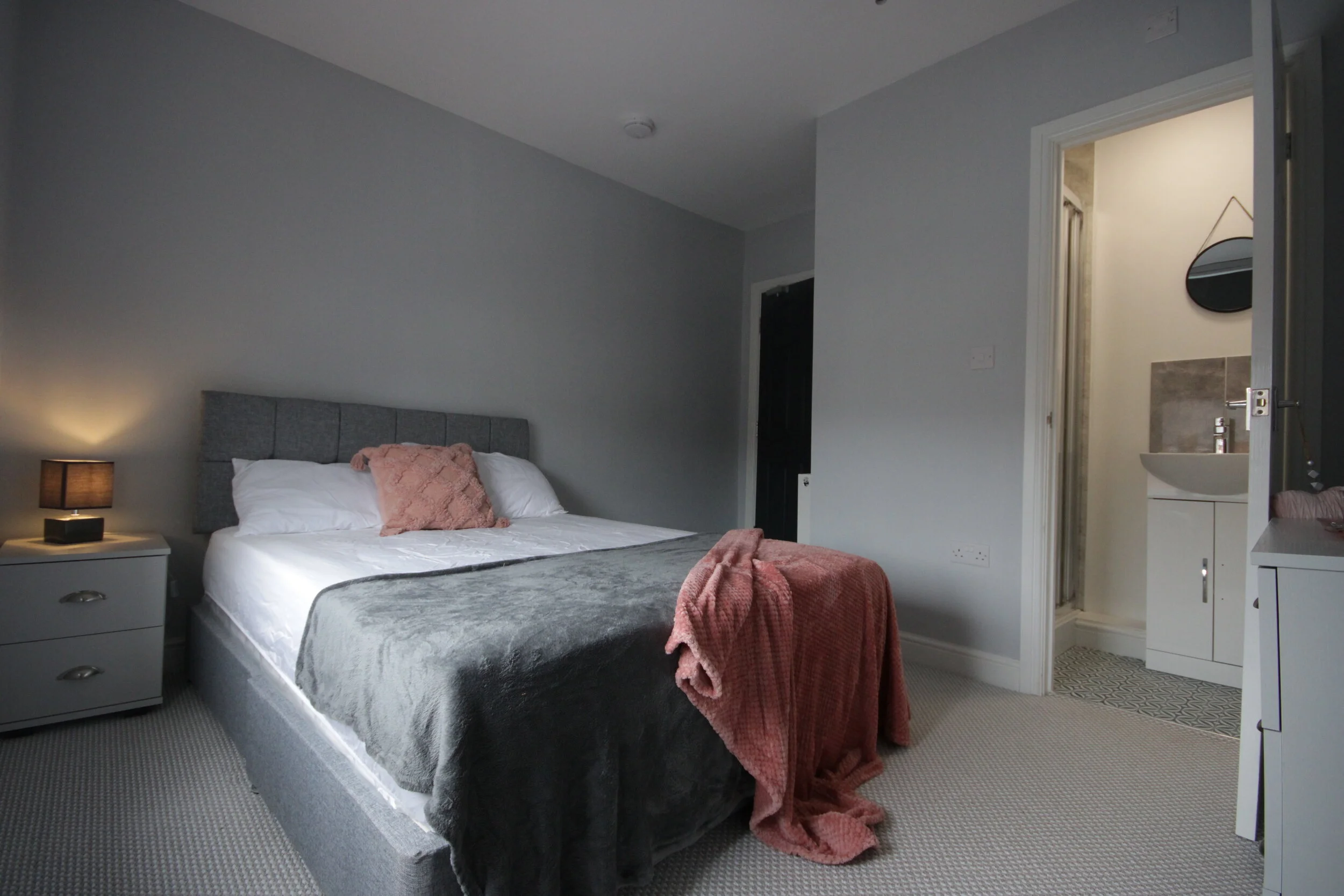PROJECT VIDEOS WITH FIGURES
GALLERY
Before
Living area with a small kitchen at the back
After
Due to its small size, the kitchen did not meet HMO regulations. We therefore created an open plan kitchen/diner which was approved by the council
Before
Double bedroom with fitted wardrobes
After
We removed the fitted wardrobes to create more floor space and added an en-suite
Before
Bathroom - which you had to walk through to access the back double bedroom
After
We reduced the bathroom size to create a hallway leading directly to the back bedroom











